Before
I was
born, my parents lived on South College Avenue at the
south end of town near the railroad tracks. They lived
also on Main
Street near Tyre Avenue before buying a house on Elkton
Road at the corner of Barksdale. The house is just across
the street from
the Seven Eleven store today. That is where they lived
when I was born in February of 1953. Around 1957 they
moved to the
house at 149 South College Avenue on the corner or Amstel
Avenue. The house still stands across from Mitchell
Hall on the
University of Delawere campus and next to the KA fraternity
house where I spent a lot of time as a young boy. We
later moved
around 1970 to 215 Cheltenham Road in Oaklands which is
where my parents were living when I married in 1979.
I had grown up
in Newark, Delaware only leaving breifly for college in
Bethlehem, Pennsylvania. Around 1979 after marrying,
we bought a
house at 307 Ashley Road in Newark, Delaware. In 1984 just
before the birth of our first child we moved to Easton,
Pennsylvania.
We lived in a rented house at 630 Washington Street
within walking distance of the center of Easton and the
confluence of the Delaware
and Lehigh Rivers. In 1988 we sold our home in
Newark and left Easton for Lakeville, Massachusetts
where we bought
a house at 15 Apple House Road. We live there until 1995 when we
moved to 307 Carlow Road in Chesterfield,
Virginia just
outside of the City of Richmond just a few tens of feet from the
bed of the old Bright Hope railroad line.
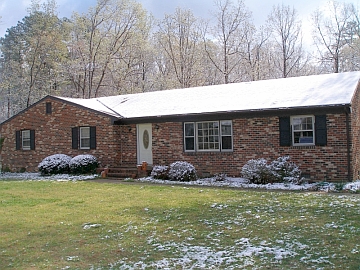
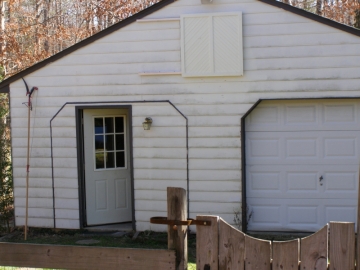
Sometime
after
we moved to Chesterfield, I built a climbing
structure for my three boys with the help of Pat Wisniewski
who came down
to lend a hand. I am now in
the process of moving it to a friend of our neighbor's who has a young
daughter who
really wants a tree house http://munroe.ws/ClimbingStructure/ClimbingStructure.html
Once again, I have
been consulting with Pat every step
of the way.
We didn't get
much snow in Virginia but when it did snow it was
beautiful. The pictures below show what it looked like
sometimes. When
we moved in, the garage had no electricity nor did it
have any storage
space above. It had been built
by the previous
owner. It only had ceiling joists for every third
rafters and the the ceiling joists were Twelve foot long, 2" x 8"
scarfed
together to span the 20 feet from side to side with no center
support. They sagged about 12 inches in the center
and if we ever
had a lot of snow, the room might have just unfolded
flat. Now that would make a large deck surface.

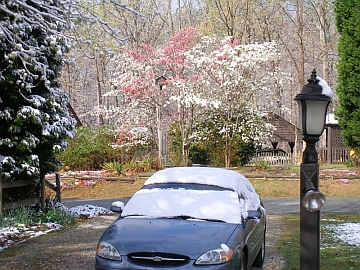
Our neighbors next door are Sue and Sheila. Before that
Rose and
Richard Kellogg lived in the same house. Aross the street live
John and Aileen.
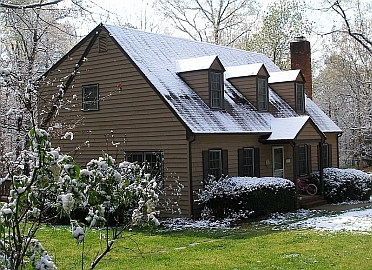
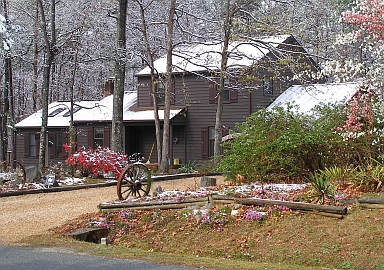
My garage had a large bench in back and shelves and
another bench to
the
right.
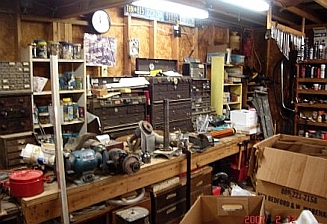

In 2003 I began to work at home and arranged an office in a corner of
the living room. Bookshelves lined the room.
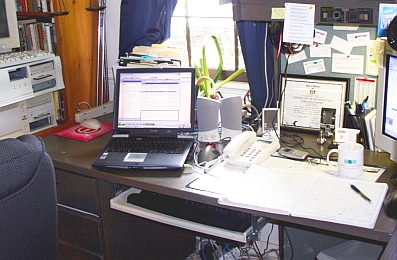
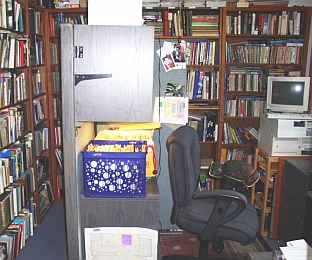
As I am moving out there are many boooks remaining in this room to be
moved although I have moved my office cubical itself.
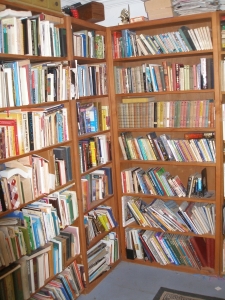 .
.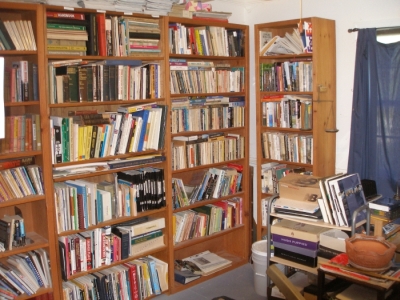
Earlier this
year, I moved to Elk Mills, sharing a house with a friend
who I worked for about six weeks back around 1976.
I am renting a
room and part of the basement from him now. I am glad to
be back in Newark where I had so many good
childhood
memories. The pictures below are of my move.
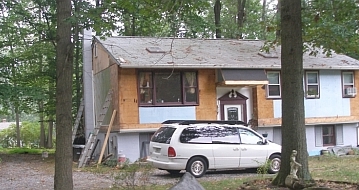

I have made three trips each time pulling a trailer
load of my
possessions. It is hard moving the contents of a house into one bedroom.
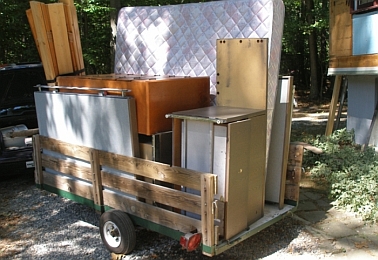
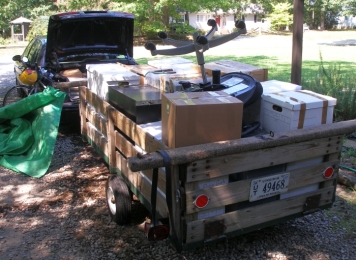
My bedroom is getting very full with all my stuff from my larger
bedroom on Carlow Road as well as things from the great room
and the the bookshelves behind my office cubical. The kitchen is
nice except that the stove is crammed in a corner. I shopped
today and I cannot fit all my stuff into one shelf in one of the
cupboards. These two bedroom windows look southwest.
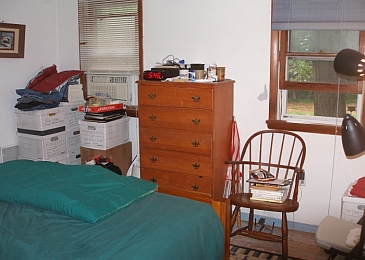
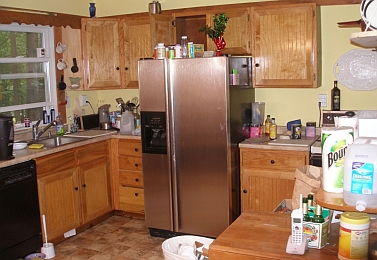
Since I moved in, Bruce has been hard at work
renovating the bathroom.
It is getting finished. He has put in a new floor replaced
an entire wall, moving it to make it a nicer room and he has installed
new plumbing fixtures and installed a tub surround. He
is now working on the skylight and the window trim.
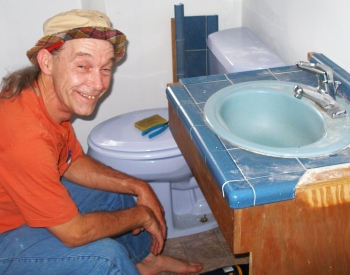
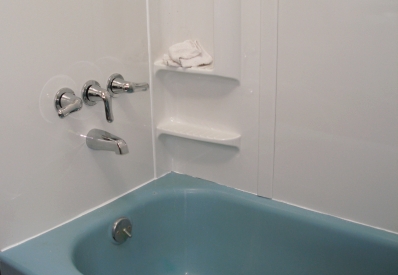
This is the living room. The window look southwest. The
house is a
split level with the entrance down a half flight of
stairs. The side wall of the starwell going up and down is a wall of
mirrors.
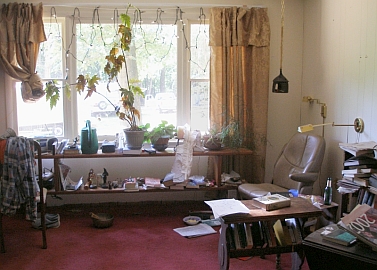
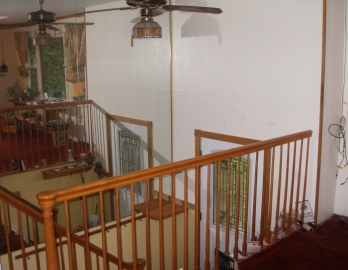
My office is in the basement which has mostly bare
brick walls which I
like the looks of. Directly in front of me as I type
are two windows which face southwest. To my immediate left is a patio
with sliding glass doors which faces southeast. My
bicycle is now waiting for me and a rural road is calling. Behind me is
a set of lateral files and behind that is the wall with a
large woodstove set into a brick fireplace with a ten foot long mantel
above.
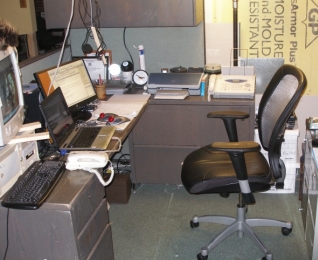
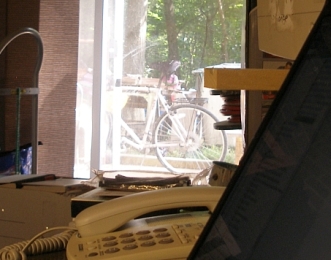
The left hand image below shows the view from my
bedroom window. The
image to the right was taken standing in
the driveway and looking up Woody Lane to where it turns right towards
Fletchwood Road. The Bruce's house is
out of the picture to the right and the camera is looking northwest.
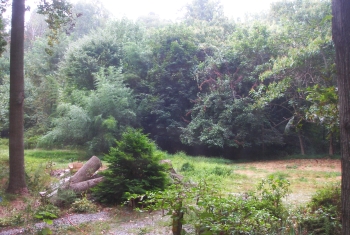











 .
.













